The industrial areas incorporate mechanisms that protect the environment and fosters a green philosophy among employees by promoting certain actions, which not only protect the environment, but also deliver savings to both clients and workers.
The industrial areas incorporate mechanisms that protect the environment and fosters a green philosophy among employees by promoting certain actions, which not only protect the environment, but also deliver savings to both clients and workers.
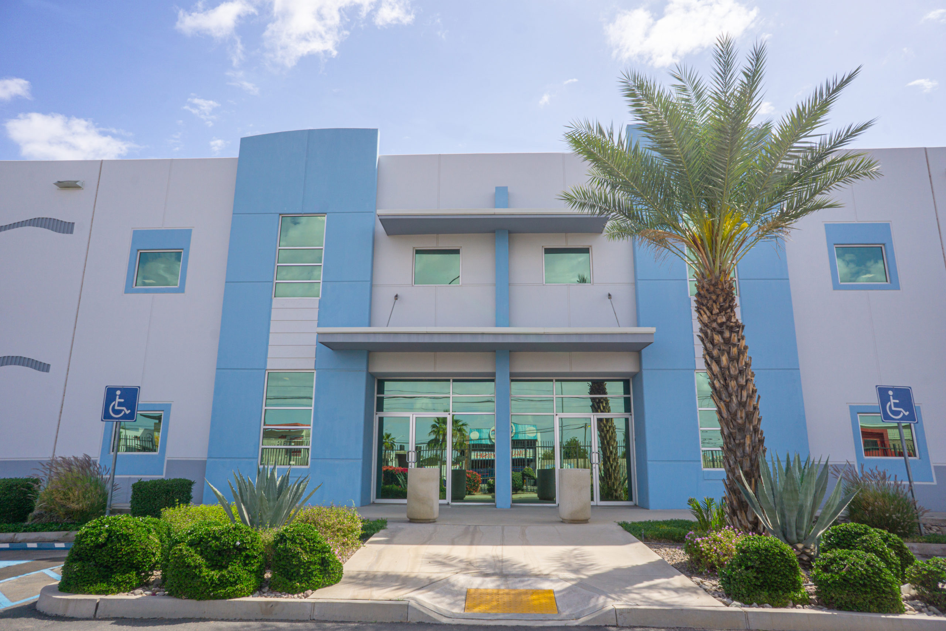
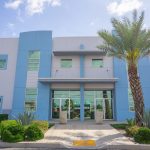
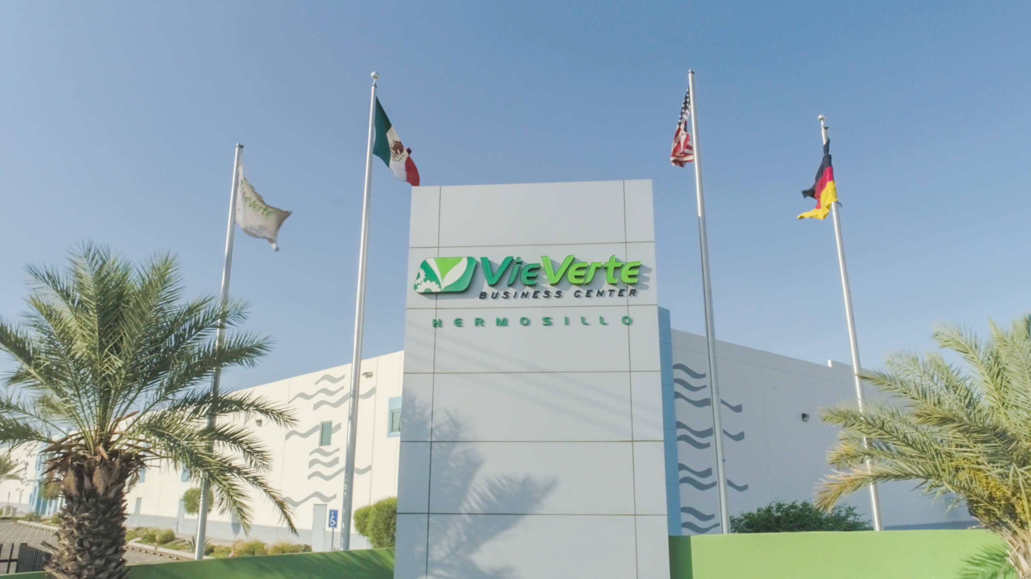
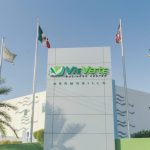
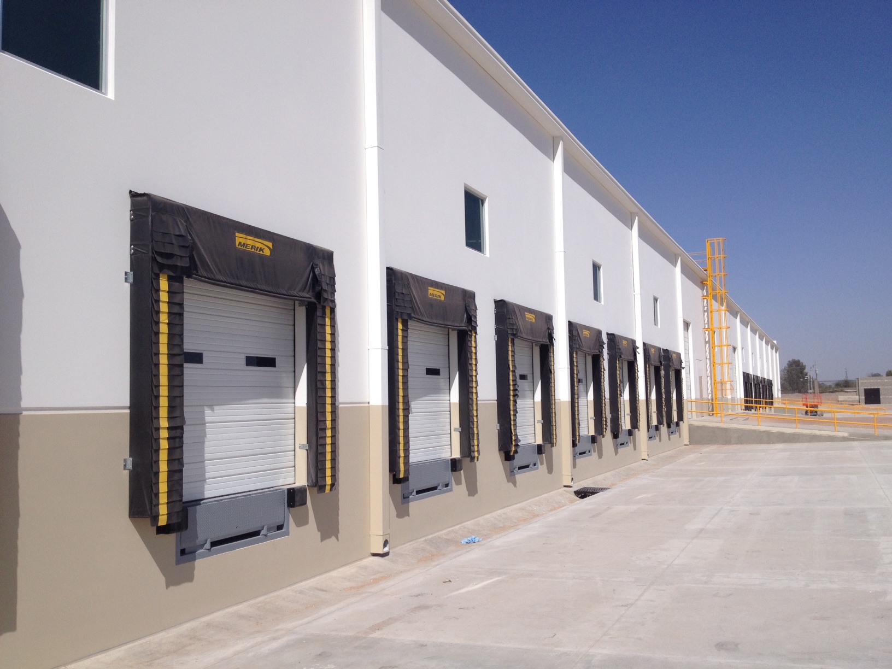
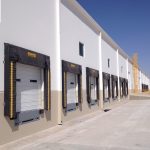
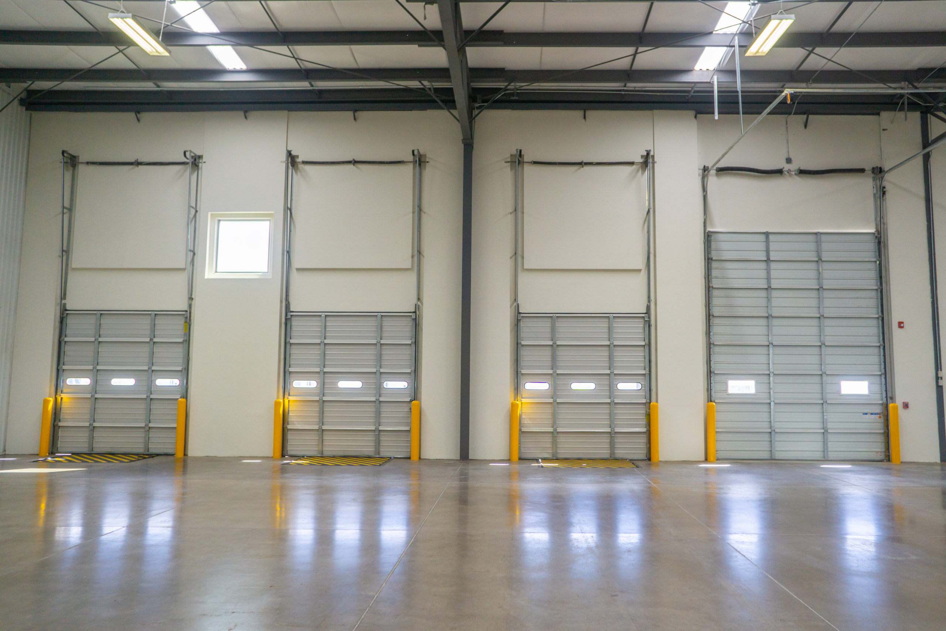
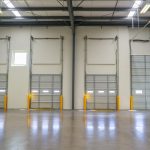
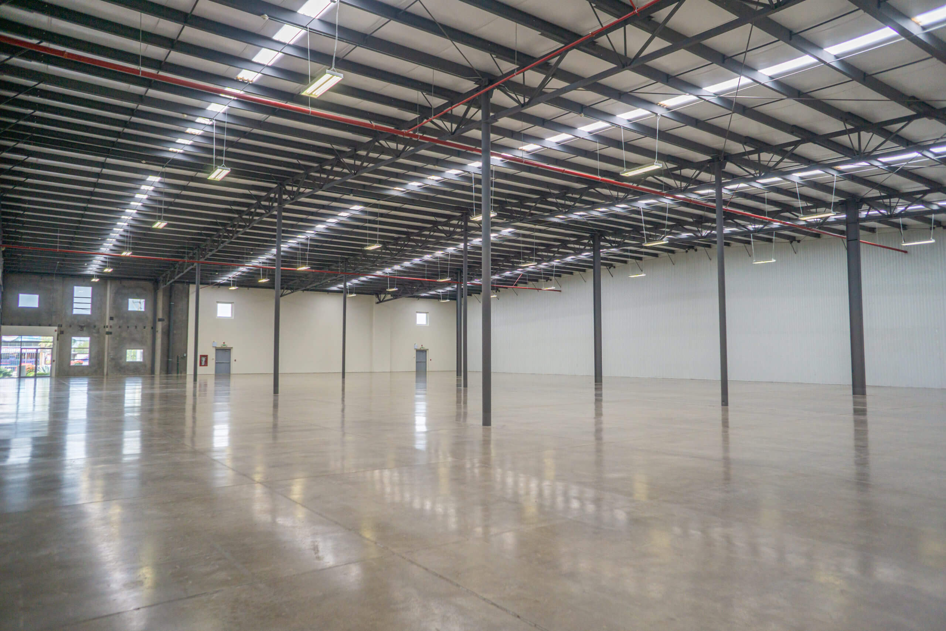
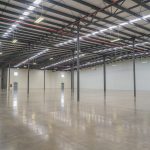
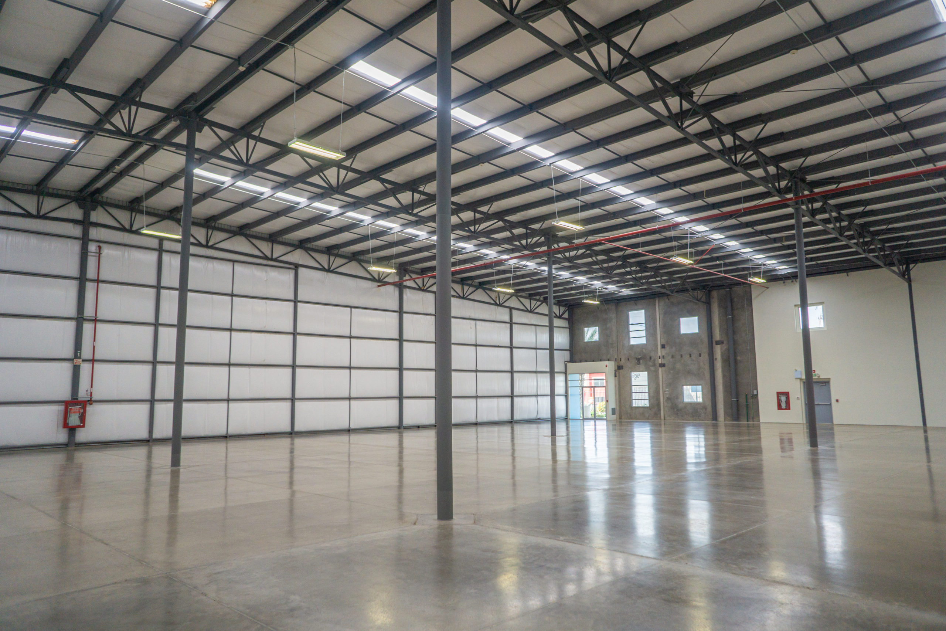
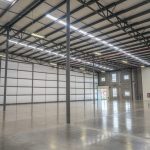

IAMSA Group is an international industrial development firm located in different cities of Mexico with the highest standards of quality, similar to those in the USA.
Km 10.5 Carr. San Luis, R.C. Mexicali, Baja California C.P. 21394 México
Blvd. Quiroga, Col. Vista Bella No. 107, Hermosillo, México.
Km 16 + 300 Corredor Tijuana – Rosarito 2000 Delegación, La Presa Tijuana, B.C., México
Acceso III, Zona Industrial Benito Juárez Delegación Félix Osores Sotomayor #96 Querétaro, México